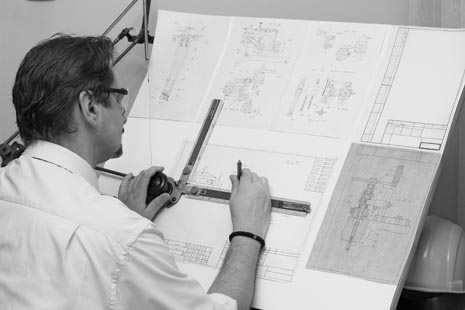Visualisation in the construction industry

|

|

|

|
Visualisation refers to the physical or mental representation of an object, situation, or information as an image.
The construction industry relies heavily on visualisation to investigate and communicate complex situations and objects, in particular relating to the design and construction buildings and other built assets such as bridges, tunnels and so on. It is widely used as part of the design process, and as a way of describing construction works and components to contractors, subcontractors and suppliers. It is also used to communicate proposed solutions to clients, local authorities and other stakeholders.
This means that visualisations can range from very simple block diagrams at the early stages of a project, to highly-technical representations of construction information or visually realistic representations that can be useful for communicating to non-expert stakeholders.
Traditionally visualisations were prepared by hand as sketches, diagrams, technical drawings and 3D renderings. For more information see: Manual drafting techniques and Types of drawings.
The development of computers resulted in the emergence of computer aided design (CAD) techniques that allowed two-dimensional visualisations to be create, changed and duplicated more easily. However, there was some criticism that the expression and artistry that was possible with hand drawn visualisation was lost. For more information see: Computer aided design.
More recently Building Information Modelling has allowed 3D modelling of design proposals, constructed parametrically and including 4D (time), 5D (cost) and 6D (facilities management) information. For more information see: Building Information Modelling.
Specialist software has also been developed that allows more realistic computer generated imagery (CGI) to be created, including perspective views, daylight, shadows, complex textures and so on. It is possible to make 3D fly-throughs of proposals, and real time models that allow viewers to experience proposals as if they were completed. This has been supplemented with virtual reality and augmented reality techniques. For more information see: Computer generated imagery, Virtual reality and Augmented reality.
Three dimensional physical models are also commonly used to communicated proposals. Traditionally these would have to be created by hand, but increasingly, 3D printing techniques are able to automate some or all of the process. For more information see: Models.
Other techniques include:
- Immersive hybrid reality.
- Mixed reality.
- Photography.
- Samples and mock-ups.
- Mood boards.
- Digital twins.
- Virtual construction models.
Visualisations may contain standard notations and symbols that offer simplified representations of common situations and components. For more information see: Notation and units on drawings and Symbols on architectural drawings.
[edit] Related articles on Designing Buildings Wiki.
- Assisted reality aR.
- Augmented reality.
- Building Information Modelling.
- Computer aided design.
- Computer generated imagery.
- Models.
- Manual drafting techniques.
- Notation and units on drawings.
- Shaping Space - Architectural Models Revealed.
- Symbols on architectural drawings.
- Types of drawing.
- Virtual reality.
- Immersive Hybrid Reality IHR.
- Mixed reality.
Featured articles and news
Gregor Harvie argues that AI is state-sanctioned theft of IP.
Preserving, waterproofing and decorating buildings.
Many resources for visitors aswell as new features for members.
Using technology to empower communities
The Community data platform; capturing the DNA of a place and fostering participation, for better design.
Heat pump and wind turbine sound calculations for PDRs
MCS publish updated sound calculation standards for permitted development installations.
Homes England creates largest housing-led site in the North
Successful, 34 hectare land acquisition with the residential allocation now completed.
Scottish apprenticeship training proposals
General support although better accountability and transparency is sought.
The history of building regulations
A story of belated action in response to crisis.
Moisture, fire safety and emerging trends in living walls
How wet is your wall?
Current policy explained and newly published consultation by the UK and Welsh Governments.
British architecture 1919–39. Book review.
Conservation of listed prefabs in Moseley.
Energy industry calls for urgent reform.
Heritage staff wellbeing at work survey.
A five minute introduction.
50th Golden anniversary ECA Edmundson apprentice award
Showcasing the very best electrotechnical and engineering services for half a century.
Welsh government consults on HRBs and reg changes
Seeking feedback on a new regulatory regime and a broad range of issues.























